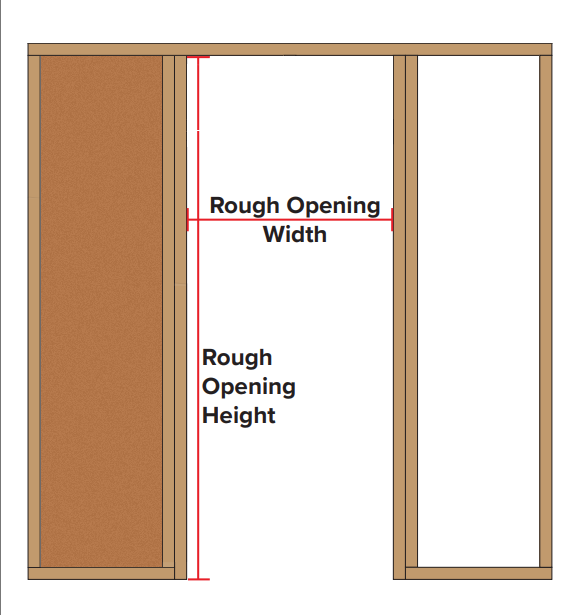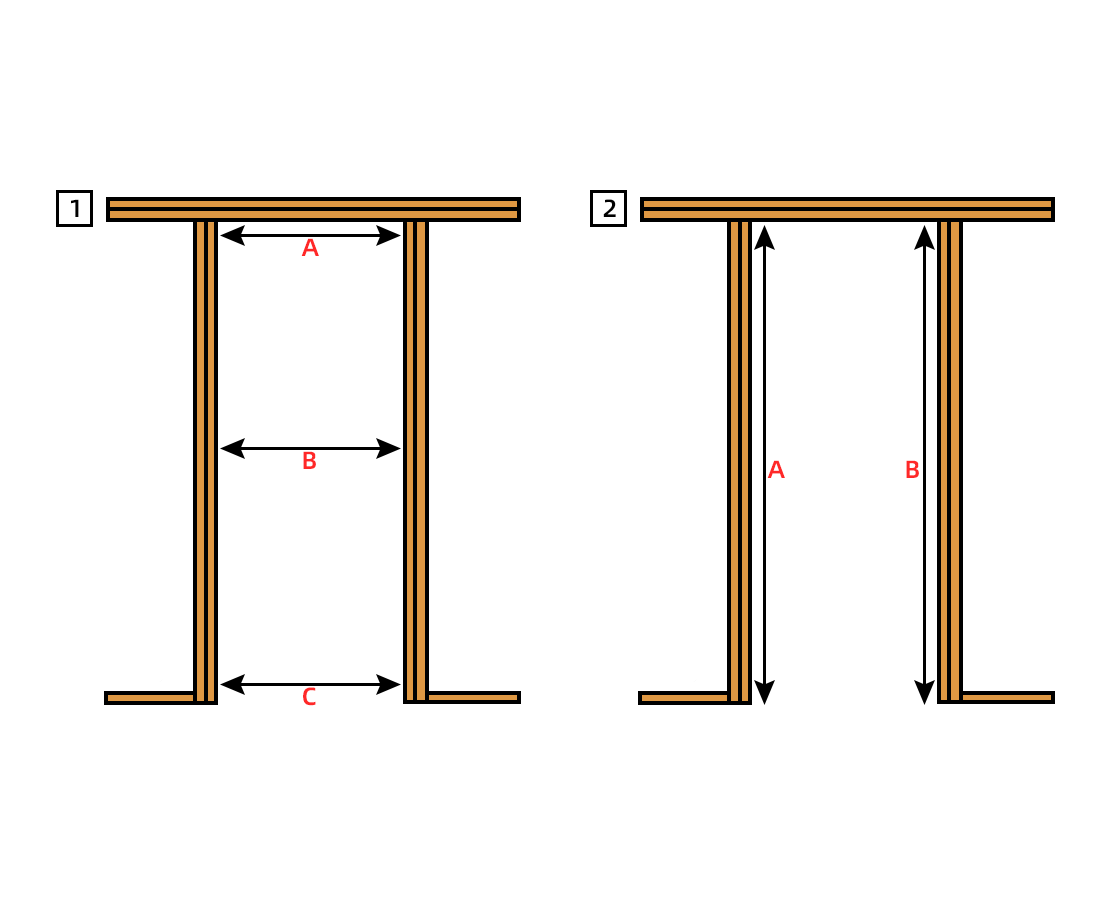With the rapid development of commercial real estate, an increasing number of office buildings are being constructed, and more workplaces are incorporating demountable walls in their interior designs. when it comes to office renovations, a common topic of discussion is determining the optimal door width and height- Ensuring compliance with fire safety regulations while maintaining harmonious proportions between doors and walls.。 Office door requirements vary by country. Below are standard interior door dimensions for offices worldwide, including height ranges, width specifications, common sizes, and standard heights.
1 What is the rough door opening dimensions in office wall partition systems.
A: The door opening refers to the distance between two studs in office partition walls. This clearance should be 2mm wider than the door frame on each side (total 4mm wider), and 10-12mm taller than the door frame height.
B: Standard door height in office partition walls
| Office door types | Standard height | Rough opening height | Application Areas |
|---|---|---|---|
| Standard office door | 2100 | 2150-2200 | Office Areas |
| Fire-Rated doors | 2300 | 2350-2400 | Emergency exit routes |
| ADA-Compliant doors | 2200 | 2250 | Office |

C: Standard door width in office partition walls
| Office door types | Rough opening width | Application Areas | Office door types |
|---|---|---|---|
| Single doors | 900-1000 | Office Areas | Single doors |
| Double doors | 1300-1700 | Office Areas | Double doors |
| Fire-Rated doors | 1400 | Emergency exit routes | Fire-Rated doors |

Here is the standard door opening width and height we typically use in office renovations. The door frame thickness depends on the type of partition wall used in the construction. in our company, the common wall thickness are 100T/90T and 86T
2 what are the standard interior door rough opening width and height in office renovations in Europe or the US?
Standard height dimensions
According to the international building code(IBC)
Door Width Standards (door frame width)
A:Minimum height of exit doors(leaf): 2100mm (main egress paths).
B:Minimum width of other exit doors: 710mm.
C:Minimum width of exit door leaves:810mm.
D: Escape route doors: Minimum corridor width of 1120mm.
1 Common Office Partition door widths in current U.S.Market renovations
A:Door leaf widths, interior door sizes 760/810/860/910mm.
B:Germany/Austria,Switerland:610/735/860/985mm.
C:Italy/Czech Republic:600/700/800mm.
2. According to the Americans with Disabilities Act(ADA)
The minimum required width for the door leaves is 810mm, for the most authoritative and up-to-date specifications, refer directly to the latest version of the ADA standards published on the U.S department of justice offical website(https://www.ada.gov)
3. According to international building standards, office buildings typically have the following floor-to-floor height dimensions.
A:In China, office buildings typically have a floor-to-floor height exceeding 3600mm, with a minimum clear height between floors of 2800mm,the average door size 900mm( means 36 inch door size).
B:U.S. Office buildings generally maintain floor-to-floor heights ranging from 2700mm to 3700mm, standard door size height 2700H.
C:Based on these standards, when implementing full height partitions or glass partitions for optimal aesthetic appeal in office interiors, door height are typically designed to match the floor-to-ceiling dimension(referring to finished ceiling height, not structural ceiling). Current mainstream designs feature door heights of 2800-3000mm with standard widths 0f 900mm. This creates an ideal 3;1 proportion between door width and height(equivalent to 32"×96"). This proportion have become so prevalent that the 32"×96"dimension is colloquially referred to as the "Architect call size"in the industry.
4 How to Determine Door Rough Opening Sizes For Office Partition Walls?
A: Standard Calculation
Width: door Leaf size+50mm
Height: door Leaf height size+50mm
B: Partition wall should be consider the following”.
Width: door Leaf size+2mm (and door jab thickness should be match with office partition wall system.
The Height: the door leaf height size+12MM gap.
C: Standard Clearance Specification
8-10Mm Floor clearance must be maintained beneath the door leaf clearance over the floor covering (e.g carpet).
5. In office partition systems, why are door rough openings typically designed 2-3mm wider than the door frame width, and 10-12mm taller than the door frame height.
A:During production, due to manufacturing tolerances or minor worker errors, door frame dimensions may vary slightly. If we dont make the rough opening slightly larger, on-site installation may become impossible.
B:During door frame installation, we must ensure perfect vertical alignment with both the floor and ceiling. A 2-3mm tolerance is reserved in the width dimension to fine-tune this vertical adjustment. If the frame isn't perfectly plumb, unexpected operational issues may occur during later use.
C: Additionally, in environments with significant temperature variations or during rainy seasons, material naturally expand and contract due to thermal effects. without proper clearance to accommodate this physical property. opening or closing the door may become difficult. Furthermore, we apply and EVA layer within the reserved gaps- This not only provide effective seal but also allows for material expansion and contraction.
6 How to measure your door frame opening
Before purchasing a door, most customers encountered the same question from the manufacturers or retails: Pls provide your rough opening dimensions. based on these measurements, the supplier will recommend the appropriate door dimensions. since customers typically need to supply these dimensions themselves, here's how to properly measure your on-site door rough opening.
Tools Preparation
you will need to prepare the following tools.
Tape measure/ Pencil/ Paper/ Laser Leveller.
How to measure the rough opening
position 2 laser levels at the door rough opening. Activate the laser levels and align the vertical laser beams perpendicular to the widest point of the opening. measure the width at 3 points: top middle and bottom. Similarly, adjust and measure the height using the same method(top,middle,and bottom).
##7 Professional installation techniques for door frame+door leaf installation.
A:When installing the partition wall, ensure that the studs on both sides of the pre-set door opening are perpendicular to the floor or ceiling. A laser level can be used as an auxiliary tool to easily adjust the studs for level or vertical alignment.
B:when determining the dimensions of the pre-set door opening, allow an additional 2-3mm in width and 10-12mm in height(to facilitate future carpet installation). This ensures that the door can open and close smoothly without scraping the carpet.
C:Whenever possible,use adjustable hinges or pivot hinges(these type of hinges allow for post installation adjustment of door clearances, ensuring the door leaf remains perfectly vertical to the floor).