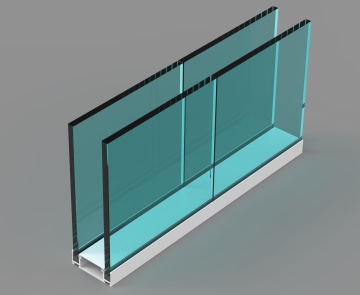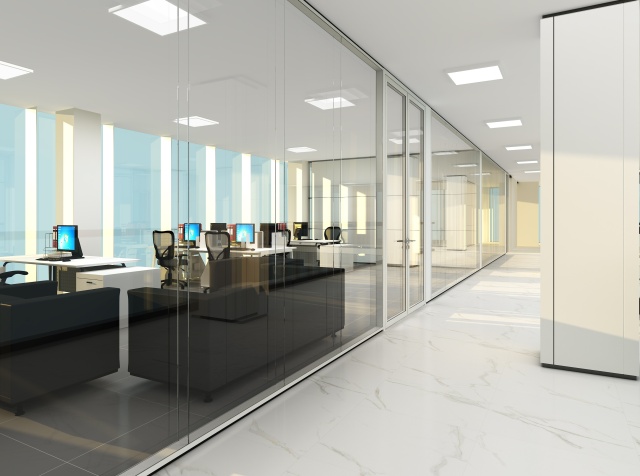Onmuse Office Furniture Co.,Ltd
Onmuse Frameless Glass Office Walls
Frameless glass conference room
Model No: SG-100 /SG-86
- Total thickness
- 100mm/86mm
- Double side 12mm tempered glass
- Maximum height reach to 3500mm
- If the height below 2400mm, glass can be 10mm
- 1mm 3M tape between the glass
- All the glass with leveller, can adjust the level easily
- Glass can be crystal glass or normal glass
- Sound insulation reach to 42DB based on ISO23351 standard
The Benefits For Frameless Glass Office Walls
There are many types of modern office partitions.Based on our sales data over the years, most users choose frameless glass wall partitions for meeting rooms and conference rooms. Compared to other wall partitions, the interior frameless glass wall system offers the following advantages.
Make your office more spacious and bright:
Without the obstruction of frames, More light can enter the interior, making the entire meeting or office space more transparent. relevant data shows that spacious and bright office spaces can improve employees mood, which is conducive to enhancing work efficiency
Reduce Office Noise, Making your office space quieter
The interior frameless wall uses glass that is 12mm thick. Due to the high density of the glass, it provides excellent sound insulation. Especially with our double-sided frameless glass wall, there are a total of 2 layers of glass with a 76mm air gap between them, Significantly reducing noise transmission. The maximum sound insulation effect is 42DB
Compared to traditional walls, Frameless glass wall offer several advantages.
Frameless glass wall installation is quite easy, and the cost is cheaper compared to traditional brick walls. while reducing noise, they allow more light into your room. More and more places are using frameless glass, such as store windows in shopping malls, Clothing boutiques, and restaurant walls, Additionally, they can customized according to needs, Such as using tinted glass or Switchable glass, Making your commercial of office space more attractive
Frameless Glass Wall Details
Currently, our company's frameless glass walls offer the following common types based on user needs. These are generally the standard frameless glass partitions available on the market. All these frameless glass walls are easy to maintain, clean, and sanitize. If you need walls with superior insulation and safety features, Laminated glass is your best choice.Here are the common types of framelss glass wall

Frameless Mid single Glass
If you buy material. 1000kg profile can do around 1300 to 1800sqm frameless glass wall

Frameless Double Glass

Single Glass Side
Common Types Of Frameless Glass Wall
Onmuse frameless glass partitions come in different configurations, which are based on real-world project cases. Here , you can see how our frameless glass forms L-shaped and T-shaped structures. The glass connections are all assembled at 45-degree angles, and all glass is processed using CNC equipment to ensure dimensional accuracy. The tolerance in our glass dimensions or angles is within 0.1mm

Frameless Glass Wall Details

Frameless Glass Wall Details

T shape double glazed partition wall
Products Feature

Good sound insulation

Easy to install

2-hour fire-resistance rating

Can withstand an impact force of 80kg

You’ll Be Pleasantly Surprised With Our Price
For frameless glass, we have a pricing advantage as we are the original manufacturer.
-
With the same products appearance, our Aluminum profiles have an average thickness of 1.8mm, some components at 5mm thick
-
Our coating use Akzonobel , an internationally renowned brand, ensuring that the surface finish is smooth and resistant to fingerprints and scratches
-
Installation is quick and easy, Skilled workers can install up to 100sqm per day. The clip on structure eliminates the need for screws during installation, saving a significant amount of time.
-
Our products quite closely the appearance of renowned brands like Marrs and JEB, while offering more and convenient functionality
Frameless Glass Partition Installation
Frameless glass partitions have no aluminum between the glass panels; instead, the glass is secured together using 3M tape. Traditionally, silicone sealant was used for connecting the glass, but over time, it collects dust and looks unsightly.
Currently,there are 2 common methods fro connecting glass in our frameless glass partitions
-
Using transparent 3M tape from 3M company, available in thickiness of 1mm, 2mm and 3mm.We typically use the 1mm tape,which creates a very sleek appearance with only a hairline gap between the glass.
-
Using transparent acrylic and 3M tape. The acrylic has an I-shaped profile, which is simply clamped between 2 glass. The adhesive properties of 3M tape then secure the glass together
Through the video tutorial, you can clearly understand and master the installation steps and methods of frameless glass partitions

Curved Frameless Glass Partition Wall for Conference Room
Curved Frameless glass partition wall for conference room
Another advantage of our frameless glass partitions is customization. We can produce glass partitions with any curvature, whether they are single or double glass partitions..
The customization of glass partitions introduces uncertainty in production, packaging, transportation, and installation to meet ueres' needs for personalized office environments, our technical team has worked hard to develop mature technologies for curved glass partitions and curved wooden or steel partitions。
our curved partitions offer multiple combinations, allowing glass to seamlessly integrate with other materials, such as curved wooden panels or curved steel panels

Advanced Forming Machine
-
For fire-resistant frameless glass partitions, each steel profile corresponds to a specific piece of equipment. Our steel fire-resistant frameless glass partitions have a total of 10 profiles, each matched with 10 production machines.
-
These machines are custom-made based on our designs. If you need steel fire-resistant frameless glass partitions, we can meet most of your requirements. The frame structure of the wall and door frames are produced using 1.6mm steel sheets through a forming machine. For frameless glass partitions that do not require fire resistance, we offer aluminum profiles as an option. Whether you choose aluminum or steel profiles, the appearance remains the same. However, fire-resistant partitions are 20% more expensive than non-fire-resistant ones.
The latest projects we did through the domestic and oversea market

Frameless office partition walls projects in Dubai
This project spans two floors, with the offices, meeting rooms, and reception areas all using steel profiles. The profiles are made from 1.6mm galvanized steel sheets formed by a forming machine. The surface is coated with AkzoNobel white, a non-yellowing baked finish. The glass is 12mm thick tempered glass, with a height of 2850mm.

Morden office partitions projects in HK
This project is the work of a renowned designer from Hong Kong. The partitions are 3 meters high, with each glass panel being 1 meter wide. This design facilitates easy sorting of the glass upon arrival at the site, allowing any panel to be used interchangeably. The design combines glass with wood grain products, featuring a 40x40 aluminum door frame paired with frameless glass doors. With three sides allowing light to pass through, the entire room is exceptionally bright and transparent.
A number of leading domestic appearance and technology patents

We possess multiple design patents and utility model patent certificate
- We have a research and development team of 15 people and technical engineering team of 10 people
- We have a research and development team of 15 people and technical engineering team of 10 people
- We have a research and development team of 15 people and technical engineering team of 10 people.
- 目前我们拥有外观专利10个,实用性专利15个

We have obtained multiple authority certification form SGS
- Sound insulation test
- Impact test
- Fire test
FAQ
What advantage do demountable walls have over traditional fixed walls in terms of sound insulation?
-
customizable insulation: they ofthen come with the option to add or adjust the soundproofing materials,allowing for tailored acoustic performance.
-
Double glazing and seals:many demountable walls feature double glazing and high-quality seals that enhance their ability to block sound.
-
Modular Design: Their modular nature allows for the integration of advanced acoustic panels that can be replaced or upgraded as needed
Why do office renovations often choose demountable walls?
-
The modular design allows for easy transportation and installation and can be reused multiple times.
-
There are various options in material and colors,which can create an upscale and sophisticated office.
-
it not only divides space and enhances light transmission but also protects personal privacy


