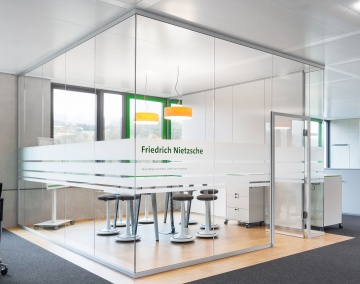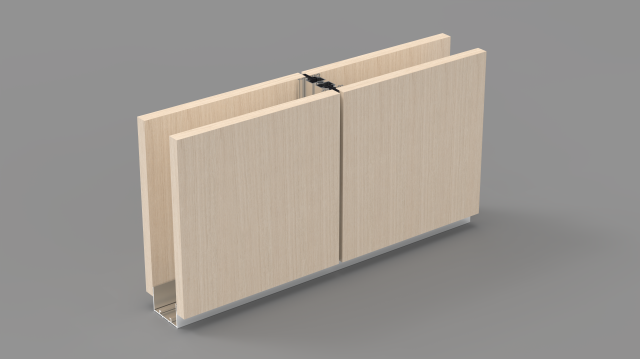Onmuse Office Furniture Co.,Ltd
Our Office Partition Wall With Following Features
-
Build office cabin quickly, economically and exactly in your way
-
Our office partition wall system with variety style, Panel material, Different colors, and different size.
-
Easy installation;
Compare with others you only need less time and less cost to build your workspace.
Our partition wall for office is perfect to creating your own office and meeting room
FULL HEIGHT WALL PARTITIONS
Since the mid-1920s, office design styles have evolved from an emphasis on simplicity and functionality to focusing on privacy and sound insulation. Our office wall partitions provide a solution for spatial separation while offering enough privacy for our employees. As a direct source factory, we offer economical and aesthetically pleasing modular office partitions.
By providing us with the building floor layouts, we can combine your ideas with our professional design expertise to offer a reasonable plan for your entire office space. We aim to provide you and your employees with a spacious, bright, and stylish office Environments.We offer different materials to meet you needs.
For example,if you require fire proof, we can provide all steel wall partitions for the office, with a fire resistance time of up to 150 minutes,fully meeting the highest fire safety standards.
if you prefer a vibrant office space, we offer at least 50 color options. These colors are currently popular in office environments and can meet your color needs for office wall partitions。
In terms of material selection, we can offer various materials and styles based on your budget. for office space partition walls,you have the following material options
A: Fireproof panels, with modular office panel systems available in coated steel or wood grain steel.
B: HPL panels from Formica or Wilsonart.
C: Fabric panels, available in standard fabric or premium imported fabric, depending on your budget.
D: Melamine panels, available in MDF or particleboard.
E: Glass, which we can provide in various thicknesses and types, such as laminated glass or Low-E glass
Different Modular Solutions For You

Mid glass wall partitions

Frameless glass wall partitions

Frameless glass wall partitions
Modular partition wall systems can be used for the following applications
The modular office partition refer to movable or demountable wall systems used for arranging and dividing office spaces. They can be easily installed, dismantled, or repositioned as needed, offering great flexibility to adapt to different office environments. These partition office walls can be applied in various setting

Elevator Lobby

Office Building Lobby
Products Feature

Good sound insulation

Easy to install

2-hour fire-resistance rating

Can withstand an impact force of 80kg

Different Idea For Your Glass Partition Walls
Glass combined with wooden panels is a great solution for cubicle office partitions in the field of office interior design.
This combination provides a modular design for office divider walls, allowing users to easily change the color and the wall materials.It fully falls within the category of demountable wall partitions
If your new office space is large and requires on site measurements,we can arrange for our technical staff to visit the site and take measurements within a week. Once the measurements are completed, we will provide you with a design proposal within 1-2 days.
Additionally, if needed, we can supply UL and CE certificated switches, sockets,telephone, and data outlets, These accessories are provided to you at cost price
Our team is highly efficient and can design what you need within a few days, If you have any changes to the proposal, we will complete them within 12H

Modular Full Height Partitio
Onmuse interior modular partition for office bring benefit to your projects, Versatility, efficiency, space savings, and a low cost, whether you selecting double side wooden panel Or double side glass or fabric panel, our products will offer you a advantage to make your office or your projects more attractive
Our frame system offers 2 finish options: powder coating or anodized finish.
-
Anodized finish is typically available in 2 colors, silver and black, with most customers preferring the silver anodized finish
-
For the powder coating finish, we offer at least 15 colors options. However, most customers choose white or black and sometimes dark grey.These are the mainstream colors what customers prefer
Modular Full Height Partitio
This is a recently completed office renovation project featuring modular aluminum partitions, it with two main styles .
The modular full height partitions are designed with a modular structure for all wooden panels or glass. Each glass or wooden panels reaches the ceiling, allowing you to see the full wood grain. This style , combined with 3 meter high wall panels or glass, gives an impression of grandeur and sophistication
All the glass used is double layered 6mm tempered transparent
glass, with a 25mm wide silver blinds between the glass, this design
not only look high end and elegant but also protects employee
privacy. The aluminum blinds can be either motorized or manual,
depending on the user's budget or preference.
This is a recently completed office renovation project featuring modular aluminum partitions, it with two main styles .
-
The modular full height partitions are designed with a modular structure for all wooden panels or glass. Each glass or wooden panels reaches the ceiling, allowing you to see the full wood grain. This style , combined with 3 meter high wall panels or glass, gives an impression of grandeur and sophistication
-
All the glass used is double layered 6mm tempered transparent
glass, with a 25mm wide silver blinds between the glass, this design
not only look high end and elegant but also protects employee
privacy. The aluminum blinds can be either motorized or manual,
depending on the user's budget or preference.
A number of leading domestic appearance and technology patents

We possess multiple design patents and utility model patent certificate
- We have a research and development team of 15 people and technical engineering team of 10 people
- Our products rival those of internationally renowned brands "JEB" and "Marrs."
- We have established strategic cooperation agreements with multiple interior design brands.
- Currently, we possess 10 design patents and 15 utility patents

We have obtained multiple authority certification form SGS
- Sound insulation test
- Impact test
- Fire test
FAQ
What advantage do demountable walls have over traditional fixed walls in terms of sound insulation?
-
customizable insulation: they ofthen come with the option to add or adjust the soundproofing materials,allowing for tailored acoustic performance.
-
Double glazing and seals:many demountable walls feature double glazing and high-quality seals that enhance their ability to block sound.
-
Modular Design: Their modular nature allows for the integration of advanced acoustic panels that can be replaced or upgraded as needed
Why do office renovations often choose demountable walls?
-
The modular design allows for easy transportation and installation and can be reused multiple times.
-
There are various options in material and colors,which can create an upscale and sophisticated office.
-
it not only divides space and enhances light transmission but also protects personal privacy


